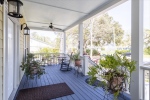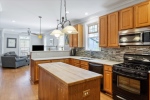307 Howle Drive, Charleston, SC 29412
Back to Website: 307HowleDrive.com
Features
- Elevated construction on a large lot with a 10 x 30 front Porch
- Hardwood floors throughout downstairs
- 9 ft smooth ceilings with crown molding and recessed lighting throughout downstairs
- Master bedroom has an en-suite bath and french door access to a screened in porch that overlooks the backyard
- Second floor has a full bath, a separate bedroom and a playroom
Remarks
Elevated construction on a large lot with a 10 x 30 front porch with two ceiling fans. Hardwood floors and 9 ft smooth ceilings with crown molding and recessed lighting throughout downstairs. Open floor plan with eat in kitchen bar and dining area that opens to the den with a wood burning fireplace .Kitchen has a tile back-splash with solid slab counter-tops and butcher block island.Downstairs also features two bedrooms that share a full bath. In addition there is a flex room that could be used as study or dining with french doors that access the screened back porch. Off the back porch is a low rise wood deck in a private backyard full of flowering trees and bushes...including gardenias, figs and pecan trees.
The master bedroom has an ensuite bath and french door access to a screened in porch that overlooks the backyard with mature landscaping. The Ensuite master bath features a dual vanity, separate tiled shower and large soaker bathtub. On top of all this there is a second floor that has a full bath, a separate bedroom and a playroom that is enormous with attic access and a large walk in closet.. Location of the home is incredible...Go play 9 at The Muni...walk to Zia Taqquira for dinner, catch a movie at the Terrace Theater or hit The Pourhouse for the best live music venue in town! Home sits on a quiet no thru traffic street...10 mins from downtown & 15 mins from Folly Beach. All appliances to convey including washer and dryer. Home has a tank-less water heater. There is a 10 x 15' storage shed in the backyard.


























